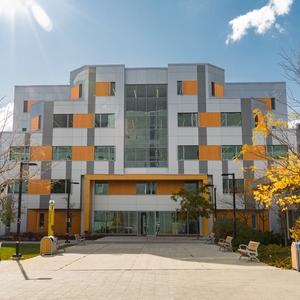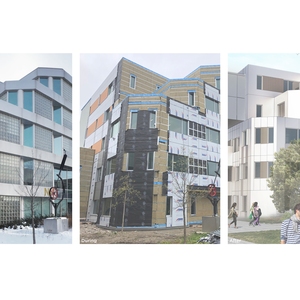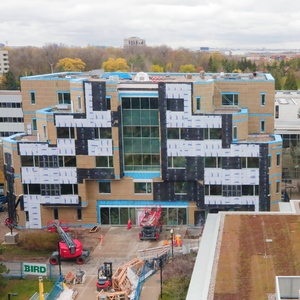First Net Zero Carbon Building certification for a retrofit in Canada: Humber College NX building
Humber Polytechnic
Project Overview
Located in the center of Humber’s North Campus in Toronto, Building NX has transformed from one of the campus’ most inefficient buildings, to an industry-leading example of zero carbon excellence. Built in 1989, NX was the College’s former main entrance and library, and had a reputation for being cold in the winter and hot in the summer. Driven by ambitious sustainability goals, the College decided to perform a deep retrofit to the building that would utilize innovative energy efficiency methods and world-class environmental technologies. The project included, most notably, a complete replacement of the building envelope with new 14-inch-thick walls, Passive House triple-pane windows, and a new Variable Refrigerant Flow (VRF) mechanical system, all installed while the building was occupied. While the retrofit has a longer payback period than most of the measures the College is taking elsewhere, it aligned with the College’s values while providing a comfortable building for the employees and students. The building is projected to use 63 ekwh/m2/yr making it one of the most efficient buildings in North America, and better than most cutting-edge new building projects, a feat thought to be impossible on a retrofit project. Humber students rose to the challenge to work alongside a team of industry professionals, faculty, and administrators to propose a new design and cladding system for the building. Involving students throughout the retrofit allowed Building NX to serve as a model for how Humber College can engage stakeholders in shaping a sustainable campus. The 48,269 square-foot, five-story building is now designed to demonstrate sustainable leadership and encourage those in the post-secondary sector and beyond to meaningfully contribute to global climate change efforts.
Building NX now uses 97 per cent less heating energy and 70 per cent less energy than before. This retrofit has set a new standard for building retrofits that prioritizes the conservation of its resources, as well as the well-being, comfort and performance of the Humber community. The building was awarded the Zero Carbon Building - Design Certification by the Canada Green Building Council (CaGBC), making it the first existing building in Canada to be zero carbon certified. The building is also pursuing the Passivhaus EnerPHit Certification (currently under review), designed specifically for retrofits and widely regarded as the most stringent energy efficiency standard in the world – when certified this would be the first institutional building in Canada to achieve the certification. Building NX has provided many opportunities for teaching and learning at the College and beyond. As the project team continues to share their experience with other post-secondary institutions and the wider design and construction industry, it’s evident that the extensive retrofit has been a catalyst in sustainable campus design and will continue to inspire others to achieve zero carbon.
Background
Founded in 1967, the Humber Institute of Technology and Advanced Learning (Humber College) is a publicly funded institution located in Toronto, Ontario, Canada. Humber serves over 33,000 full-time and 23,000 part-time and continuing education students. Humber offers more than 200 programs including bachelor’s degree, diploma, certificate, post-graduate certificate and apprenticeship programs.
Humber College’s 20-year Integrated Energy Master Plan (IEMP) reflects the institution’s sustainability focus and weaves into every aspect of the organization. Under the plan, Humber committed to ambitious goals, including halving the institution’s energy and water use, as well as reducing its greenhouse gas (GHG) emissions by 30 per cent by 2034 (compared to a 2014 baseline). To achieve these goals, Humber is investing in industry-leading energy efficiency methodologies and new performance benchmarks, such as the CaGBC’s Zero Carbon Building (ZCB) Standard, which focuses on carbon as a key performance metric.
In 2018, Humber signed the Okanagan Charter committing the college to incorporating health into everyday operations that support students, staff and faculty. With these commitments top of mind, Humber College proposed a complete replacement of the outdated NX building envelope to surpass the energy efficiency and thermal comfort expectations of its users and achieve the leading building retrofit certifications in the world.
Humber’s intention was not only to rectify the poor envelope and thermal comfort issues but also use the design to serve as an example to the design and construction industry on how to perform deep, energy efficiency retrofits on existing buildings. The project was also conceived as an applied project to provide opportunities for students to help shape a more sustainable campus.
To accomplish this Humber decided to pursue the Passive House Institute EnerPHit Classic certification for the building. The EnerPHit Standard has been designed specifically for retrofit applications and imposes strict limits on heating and cooling demand, airtightness, and energy use intensity (EUI). Passive House is widely recognized as one of the most stringent energy efficiency standards in the world. In order to meet global climate change targets, the efficiency of the existing building stock must increase. However, retrofits to existing buildings are often overlooked due to cost and complexity.
While embarking on this retrofit project there were no Canadian examples of large-scale retrofits to this level of performance and the team thought it was important for the market to have an example to drive innovation.
Goals
The vision of the project was to demonstrate the capacity to retrofit an energy inefficient building into a world-leading building retrofit. The vision involved several elements: (1) maintain building operations at full capacity throughout the entire project, (2) complete the project within a short timeline of a year and a half, (3) create experiential learning opportunities for students to contribute to the design and construction of the retrofit, (4) improve the comfort of occupants year round, and (5) reduce GHG emissions while enhancing the College’s sustainability culture. In addition, the goal of the project was to achieve energy-saving targets unprecedented for retrofits, ZCB standard and Passive House EnerPHit certification.
Implementation
In 2016, Building NX was repurposed from the library to a faculty office, and a later study revealed a high level of occupant discomfort. The building was often hot in the summer and cold in the winter and experienced water leaks through sections of the walls and roof.
Due to these elements, the project team decided that Building NX was the obvious choice for this first-of-its-kind upgrade. However, compared to a newly constructed building, retrofitting an existing building has many limitations, including its predetermined form, orientation, and openings. These existing elements can restrain the ability to apply basic principles of sustainable design, such as optimum building form and layout. The team was determined to achieve zero carbon, and therefore needed to focus even more on efficiency and aim for advanced insulative qualities and a high degree of envelope airtightness.
The Building NX retrofit project followed an integrated design approach to reduce the building’s overall energy demand and carbon emissions. To begin the process, the project team installed temporary metering in the building to gather plug load data prior to the retrofit. This data was combined with occupancy data to provide estimates of the building’s energy use. With this baseline, the team modeled the ideal energy usage and helped shape the design direction early in the retrofit process.
With an understanding of the buildings energy goals, the project team embarked on creating a high-performing envelope and then increasing operational efficiency through a carefully designed electro-mechanical system and the installation of onsite renewable energy. During this stage, Humber students became involved and worked alongside architects and engineers to propose a new design and cladding system for the building.
Renovations started by replacing the old glass and aluminum building exterior with a Passive House compliant wall system. The new wall includes four-inch spray foam on the inside and eight inches of mineral wall on the outside to achieve an average effective R value of 38 for wall assembly. In Ontario, building code requires an R value of roughly 20. The new building exterior also includes Passive House certified triple-pane windows. Significant reductions were made to the amount of window area to reduce overall heat loss while balancing access to natural light, and the new envelope’s glazing ratio was just 14 per cent compared to 44 per cent before the renovation. Other significant measures to improve the building’s envelope performance included internalizing the north entrance’s glass vestibule, removing the chamfers on the northern side to reduce surface area, and removing the skylight to eliminate both thermal losses and water leakage.
Throughout the retrofit, the project team was challenged by the CaGBC’s Zero Carbon Building Standard and the EnerPhit’s certification process, which required stringent limits on heating and cooling demands, airtightness, and energy-use intensity. The project team surmounted these challenges through careful integration or architectural, envelope, and mechanical design.
Timeline
- Project inception: December 2017
- Construction start date: May 2018
- Canada Green Building Council (CaGBC) Zero Carbon Building Design certified: May 2019
- EnerPHit Classic certified: The final documentation including the Whole Building Airtightness Test was submitted in August 2019. As of May 2020, the submission is under review for approval by the Passive House Institute
- Construction completion date: October 2019
Financing
The project was partially funded by an Ontario Greenhouse Gas Campus Retrofit Program – an Innovation Grant Fund from the Federal government. This fund was created using proceeds from Ontario’s cap on pollution and carbon market, which has since been cancelled. The fund was created to provide colleges and universities an opportunity to compete for funding to support larger showcase projects or deep retrofits that reduce GHG emissions. Humber College also funded a portion of the project.
Results
Globally, buildings are responsible for 40 per cent of annual energy consumption and up to 30 per cent of all energy-related greenhouse gas emissions. One of the biggest challenges of reducing greenhouse gas emissions in Canada is finding ways to heat buildings at a reasonable cost without burning fossil fuels. Building NX has become an example to the Canadian design and construction industries on how a deep energy retrofit can contribute positively to Canada’s climate. For the Humber community, it is a significant symbol of the progress and deepening commitment to campus sustainability, showcasing the latest technology in building envelope and will be used for student and industry learning for years to come.
The retrofitted Building NX has been awarded the Zero Carbon Building - Design Certification by the Canada Green Building Council (CaGBC) making it the first existing building retrofit in Canada to be zero carbon certified. A zero-carbon building is highly energy-efficient and offsets the annual carbon emissions using clean renewable energy. NX building also won the 2019 CaGBC Ontario Green Building Excellence and Leadership Award for Existing Buildings and the 2020 Ontario Consulting Engineering Award of Merit in the Building, Engineering and Science Category.
With Building NX, Humber College has succeeded in developing a showcase example of how to perform deep retrofits of existing buildings. The deep energy retrofit of NX building resulted in a very low thermal energy demand intensity of 12.5 kwh/m2/year and a significant reduction in energy use for heating as well as increased occupant thermal comfort and reduced glare. Building NX now uses 97 per cent less heating energy and 70 per cent less energy than before. Even in Toronto’s climate, Humber has created a building that needs hardly any heating, even on the coldest days.
The project team shared that “the heating energy use is projected to be less than five per cent of the total building energy use when an average Canadian building is closer to fifty per cent.” As a result, Building NX is now among the most energy efficient buildings in Canada. The building has been redesigned to operate without producing carbon emissions.
Test results of a three-day air-tightness significantly exceeded EnerPHit (retrofit building standard) requirements, and surpassed the Passive House testing requirements for new construction (which are more stringent). This proves that with good design and careful construction even existing buildings can become extremely airtight. It is essential for the design and construction industry to have real life examples available so retrofit projects can be just as (or more) efficient as new construction. It is not common for commercial or institutional buildings to do the air-tightness test as it is complicated and expensive, but leaky buildings can use a lot of energy so the test validated the design and the quality control on the construction.
Today, Building NX operates on electricity, decreasing its carbon emissions. The project team continues to monitor the effectiveness of the measures applied and follow a consistent post-occupancy monitoring process to verify the building’s energy consumption and occupants’ satisfaction. Already, occupants have provided complimentary feedback to the maintenance and operations team regarding the comfortable temperatures and ample daylight. This demonstrates that zero carbon buildings can be comfortable and enjoyable while also delivering on deep reductions in energy use and carbon emissions.
Building NX has provided countless opportunities for students, staff, and a wider community to connect with sustainability. The project team has provided tours and presentations to building industry professional, students, and staff. A graphic design student is creating a green wall (made of moss) and customized signage to indicate to building occupants and visitors the sustainable features. Humber College has also started teaching a Passive House course, in collaboration with Passive House Canada - as a result of the College’s new expertise in this area. All the partners involved in the project have enabled the building to address local issues while having a global impact.
Lessons Learned
As the first-of-its-kind in Canada, Building NX was a valuable learning experience for everyone involved. One of the most valuable lessons learned was that it is possible to strategically retrofit a building to world-class energy efficiency while it’s occupied. The team worked together to use passive strategies and demonstrated that is it possible to have a building that requires little to no heating, even in a Canadian climate, and that a well-insulated building significantly reduces mechanical/HVAC system costs. There were several challenges that arose during the retrofit, one unique challenge was that the building was occupied during the renovations. In order to complete the retrofit, the project team had to plan the extensive envelope upgrades to be accomplished mainly from the outside of the building to avoid occupant disruption. Another challenge was the limited availability and high cost of Passive House certified building materials. While the incremental cost to achieve this level of performance in new construction is much lower than for a building retrofit, the whole project team recognized the importance of setting an example for the industry and achieving their sustainability goals.



