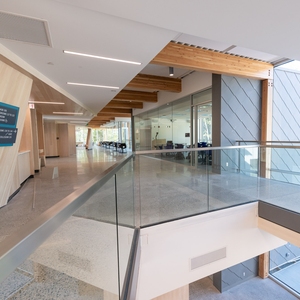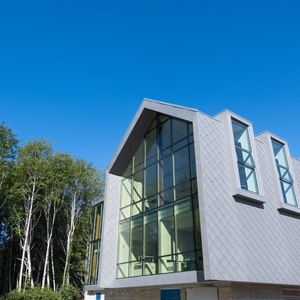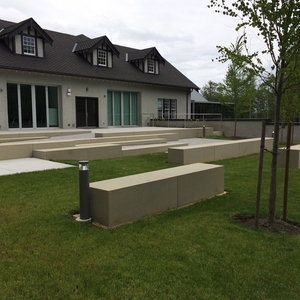Heritage building re-envisioned, modernized and integrated with a 21st-century addition to become an energy-efficient and sustainable living laboratory
Royal Roads University
Project Overview
The $24.3M Sherman Jen Building (SJB), which opened to students in September 2018, was a renovation and re-visioning project that repurposed an underutilized, energy inefficient, 3,120 square metre heritage building on the Royal Roads University campus in Victoria, British Columbia.
The project included the construction of an adjoined modern addition and an outdoor learning space. This innovative project has not only made a century old, federally-recognized building (the former Mews Building) more energy efficient, but also created a new technology-supported and flexible research and learning space on the Royal Roads campus.
Originally constructed in 1914, the Mews building was used first as a stable and then as a garage. The Mews building was subsequently occupied by the Royal Roads Military College (1940-1995), followed by Royal Roads University (since 1995) as classroom, conference and office space. Only minor updates to the facility were incorporated in the early 1990s.
The goal of the new building was to mark a transition between establishing a modern contemporary learning environment inside a heritage building. Innovative upgrades to the existing Mews building included repurposing the space to improve functionality, enhancing mechanical, electrical and safety systems, and addressing building code issues. The newer addition extends to the south of the existing Mews building, with the intention that the heritage features and original integrity of the building not be comprised. As a result, improvements aligned the building with Canada’s climate change and sustainability goals by improving energy efficiency while retaining the Mews building’s federally recognized heritage status.
The contemporary, flexible building configuration measures more than 4,800 square metres, with the new south wing adding 1,719 square metres of teaching and learning space to the original footprint. While expanded in size, the SJB is expected to have a lower energy and emissions output due to the number of energy-efficient installations and upgrades.
The new facility has become the hub for Royal Roads on-campus undergraduate programs such as environmental science, tourism, business and international student program. The building features state-of-the-art environmental science teaching lab facilities, learning and teaching spaces (11 classrooms, a student collegium, and a variety of informal learning spaces), as well as research lab space. Space designed as a student collegium, situated in the centre of the facility, fosters international and cross-cultural understanding.
Background
The Sherman Jen Building was a renovation project that aligned with and advanced Canada’s climate change and sustainability goals and created an exceptional opportunity to re-purpose a 3,120 square metre century old, federally-recognized heritage building (The Mews) which was underutilized, energy inefficient and in critical need of upgrades. The Sherman Jen Building also presented an opportunity to expand and modernize research space and teaching science lab space on the Royal Roads University campus.
Royal Roads is a public university in Victoria, BC, providing high-quality, innovative and applied post-secondary education to approximately 2,980 students. Royal Roads is Canada’s only university located within a national historic site (Hatley Park National Historic Site). One of the country’s most exquisite sites for learning, it has been a traditional place of gathering and knowledge sharing for Coast Salish Peoples for millennia. In the last century, several buildings were constructed on the grounds: some from the early 1900s were built for the coal mining industrialist Dunsmuir family, while others were built during its time as a military college from 1940 to 1995. As stewards to this unique cultural and historical place, the university is cognizant of the importance to maintain and grow in the most sensitive and sustainable ways.
Royal Roads has been a leader in sustainable growth in the post-secondary sector in the province. The university has improved its overall energy efficiency and carbon footprint, while continuing to support growing enrolment and maintaining the many heritage buildings on campus used to deliver education and support research. Through a number of proactive initiatives, the university has reduced its greenhouse gas emissions by 28 per cent since 2007.
The Sherman Jen Building will make a significant impact in meeting the university’s carbon reduction goal. As a signature sustainability project that converted an aging heritage building (The Mews) into a living laboratory for energy efficiency, the Sherman Jen Building demonstrates how a 102-year-old structure was renovated using leading-edge energy savings and sustainable technologies resulting in a national model greening initiative. The principles of the Canada Green Building Council LEED rating system provided the design framework for sustainable upgrades ranging from storm water management, and water and energy use efficiencies, to responsible material usage, and improved indoor environmental quality for building occupants.
The Sherman Jen Building has created space for a collaborative learning community that brings together students and faculty to create solutions to the critical challenges of our times. The design of the renovations and the newly constructed addition focused on heritage preservation by maintaining the exterior integrity of the old building and incorporating an appropriate design into the newly constructed wing respectful of that heritage. The renovation and new construction is linked to its surrounding environment and has been enhanced with complementary landscaping and attractive gardens for which Royal Roads University is renowned. The overall impact will yield improved functionality and effectiveness of spaces for research, innovation and learning.
Goals
The vision of the project was to develop a vibrant, dynamic and innovative undergraduate hub on the Royal Roads campus that would support both the academic and socials needs of students and improving the interactions with faculty and staff. Specifically, the Sherman Jen Building has assisted Royal Roads University in:
- Repurposing and renovating an outdated facility in a way that aligns with Canada’s climate change and sustainability goals which has resulted in a showcase energy efficient building with a reduced carbon footprint;
- Creating modern spaces for research, teaching and learning which foster innovation and long-term economic growth;
- Constructing a learning community focused on matters of environmental sustainability, social entrepreneurship and innovation as well as promote cross-cultural integration;
- Continuing to foster a living laboratory in which the greatest demonstration of innovation is in the work of the graduates themselves;
- Maximizing use of existing facility inventory thereby increasing and improving functionality and efficacy of space and enhancing the campus footprint;
- Continuing to be good stewards to the unique Royal Roads property with its cultural and historical significance.
Implementation
Royal Roads operates with a lean organizational structure, and does not have a full team of capital planning and project managers on staff. Based on the efficiency and effectiveness of the university’s approach to previous major capital initiatives, Royal Roads used a construction management project delivery model for the Sherman Jen Building project.
Royal Roads worked within the framework of the fixed-fee construction manager model, using the industry standard construction management contract which was amended to assign project management to the agent’s scope of responsibilities.
The terms and conditions of the federal Strategic Infrastructure Funding program required that the project achieve substantial completion by 30 April 2018; this was a significant objective given that planning and construction began in late 2016. This imperative combined with the fact that this project was executed on a national historic site, required a highly disciplined project management framework. The oversight and expertise of a seasoned construction manager ensured project outcomes were met effectively, in keeping with Royal Roads high standards for the quality of project outcomes, as well as schedule and cost constraints. The lessons learned and best practices of the Sherman Jen Building will be replicated on future capital project work.
From the onset of project development throughout the design and construction phases to the opening of the building, Royal Roads consulted with many stakeholders on the project. The university complied with both federal government/the Department of National Defense and provincial government/Ministry of Advanced Education to ensure it met all funding requirements. Being situated on the traditional land of the Xwsepsum and Lkwungen ancestors and families, Royal Roads received input and consultation from the local indigenous communities. Academic faculty and students were involved throughout the design and construction process to ensure that key inputs related to the teaching and learning environment were incorporated in the project. Royal Roads also consulted with its private donor to ensure project goals were met.
Timeline
Royal Roads University submitted an application to the Government of Canada’s Post-Secondary Strategic Infrastructure Fund in May 2016.
The comprehensive Environmental Assessment required for the project was completed and approved in December 2016 which enabled the project to move forward.
Work inside the old Mews building, as well as exterior site preparations for the addition began in December 2016.
Project achieved substantial completion in April 2018.
Building opened for occupancy July 2018.
Grand opening of the building and student classes began in September 2018.
Financing
Royal Roads is a young institution and required to manage and grow a modern university operating on a campus with a number of non-purpose built heritage buildings without any financial support from any level of government. This is particularly relevant to the $24.3M Sherman Jen Building project which entailed upgrading an existing heritage structure and marrying the achievements of this work with the creation of a modern addition which has not only increased available space, but resulted in a high-efficiency, environmentally sustainable facility that will serve Royal Roads for many years to come.
The design and construction of the Sherman Jen Building was funded by the Government of Canada through the Post-Secondary Institutions Strategic Investment Fund, a contribution from the Province of British Columbia, and a donation from philanthropist Dr. Sherman Jen, the individual for whom the building has been named. The remaining balance was financed by the university.
Due to energy savings as a result of the renovations and upgrades, and the university’s strong financial business model, additional operating and maintenance costs are not required. However, as a contingency, operating expenses (including those of the new addition) have been factored into future annual operating plans for the university.
Results
The impact of the project has been the creation of a modern contemporary learning environment inside a heritage building with improved energy efficiency; expanded and upgraded research space; and an outdoor learning environment.
Modern contemporary learning environment. A century-old heritage horse stable has been repurposed, modernized and seamlessly integrated with a 21st-century addition to become an energy efficient and sustainable living laboratory. While expanded in size, the Sherman Jen Building has a lower energy and emissions output due to the number of energy-efficient installations and upgrades. A number of the green features of the building include:
- Interior and exterior LED lights
- Lighting controlled by motion sensors in classrooms, offices, washrooms and storage rooms
- Lighting in classrooms, atrium and corridors automatically dim according to the amount of natural light in the spaces
- Curtain walls take advantage of natural light, reducing the need for daytime lighting
- 50% of office electrical outlets turn off when a space is unoccupied to reduce wasted electricity through trickle loads
- Mechanical ventilation activates when spaces are occupied, thanks to CO2 sensors in rooms
- Upgraded insulation
- Natural and cross ventilation including large exterior opening nanawalls (folding glass walls) provide cooling airflow
- Smart technology window glass adjusts its tint level to block glare, UV radiation and solar overheating of spaces
The well-designed and heavily insulated building is expected to save 1,230 gigajoules in total energy and reduce approximately 44 tonnes of total carbon emissions, which is approximately 3% of the university’s overall greenhouse gas reduction goal of 33% by 2020.
**Putting wood first. ** An innovative design feature for the Sherman Jen Project was renovating the existing building rather than demolishing, and incorporating wood (due to its environmental benefits) into many of the design features. The existing wood frame building was retained which made up roughly 60% of the total floor area of the entire build. This includes walls, columns, floors, and roof structure. Wood was used in exterior architectural detailing to celebrate the heritage of the existing building. The existing building’s exterior was stucco and wood trim. As well, the existing wood doors and windows were retained/retrofitted/copied to stay true to the style of the period.
Wood ceilings were incorporated to provide visual appeal, warmth, and provide sound dampening properties in all public corridors and key gathering areas. These wood ceilings were used in both the new and existing buildings.
Large glulam columns and beams were used in the new structure for their structural and aesthetic properties. These columns and beams are exposed to showcase the use of wood as the primary structure. Wood was also used in the existing building to construct shear walls for lateral support. The design team worked closely with authorities to ensure that the use of wood met the performance expectations of the BC Building Code.
Wood benches carved by Indigenous artists welcome visitors to the Sherman Jen Building and celebrate Vancouver Island First Nations communities and culture.
**Expanded and upgraded research space. ** The Sherman Jen Building offers the university’s applied science community three new innovative labs equipped to meet the needs of environmental scientists and students in the 21st-century. The new state-of-the-art science laboratories, which replaced the 60 year old labs currently in use, and learning interaction spaces expand and improve the quality and scale of facilities at Royal Roads and better support research excellence and innovation, allowing the demonstration of the impact and outcomes for both faculty and student research. For example, the building has expanded space for research activities centered on marine geology, soil toxicity and habitats/migration/climate impacts. Royal Roads University has, in effect, become a living laboratory in which the most significant demonstration of innovation is in the work of Royal Roads’ graduates. Through the Sherman Jen Building, a new learning community has evolved for student research, focused on matters of environmental sustainability, innovation as well as cross-cultural integration and awareness, directly benefitting graduates, their workplaces and communities.
**Outdoor learning environment. ** Another innovative design feature is the integration of the Terry Power Strategic and Advanced International Studies Outdoor Classroom with the Sherman Jen Building that created a space on campus for students to connect to themselves, their learning and the environment. The open-air learning space is surrounded by trees and can accommodate up to 50 students. The goal of the classroom is for students to connect to their learning and the environment. Without any podiums or PowerPoints, the outdoor classroom leaves plenty of room for critical thinking and rich discussions. Sense of place is already deeply embedded in Royal Roads learning, teaching and research model, and the outdoor classroom will further enrich the student learning experience through immersion in the natural environment.
Lessons Learned
1) Due to the short construction timeline (as a result of completion requirements tied to the funding), the project was fast-tracked; a disciplined project management framework ensured that design work, ongoing as construction began, was carefully managed to ensure that risks were mitigated, and scope, schedule and budget requirements were met.
2) Constant monitoring of the financial profile of the project was imperative and ensured that accurate and frequent reporting processes were put into place at the outset of the project to support outcomes.
3) A comprehensive communications and stakeholder engagement plan with sustainability experts, heritage consultants and gardens and grounds crew ensured that key inputs to the project (i.e., incorporation of sustainable building choices; protection of the historical integrity of the heritage building; and identifying areas for landscaping to be returned to their natural state and propagated with native plant species) were incorporated early on in the project. The best practices and valuable input from engaging with stakeholders will be replicated on future capital project work.
4) The experience on the Sherman Jen Building project has led Royal Roads to rethink and optimize the value of sustainability beyond just the environment to include the values of adaptation, accessibility, risk management and emergency planning and preparedness. This new approach will allow Royal Roads to plan and implement sustainable practices into all decision-making processes, which will allow the university to increase efficiency and manage the overall footprint of its operations in a more sustainable and resilient manner.



